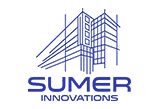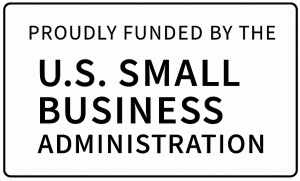In the rapidly evolving world of home renovation, technology is making significant strides. Homeowners are constantly seeking innovative solutions to simplify and streamline their remodeling projects, and 3D scanning technology is at the forefront of these advancements. One such breakthrough is the use of 3D scanning services to create detailed CAD models of homes, which can significantly enhance the accuracy and efficiency of renovation efforts. The Sumer ScanBox offers homeowners an affordable, portable, and efficient 3D scanning service that transforms the way you approach remodeling projects. With the ScanBox, you can achieve professional-level accuracy without the need for expensive equipment or specialized skills.

Key Features of the Sumer ScanBox
- Portability: The ScanBox is lightweight and easy to ship by mail, making it perfect for DIY enthusiasts and professionals alike. Its compact and can be easily moved from room to room, or even taken to different locations, ensuring you can scan any area with ease, upload the 3D model to the cloud, and return the box by a paid return mail. Whether you’re working on a single room update or a whole-house renovation, the ScanBox adapts to your needs effortlessly.
- Affordability: Offering a cost-effective solution for 3D home scanning, it’s accessible to a wide range of homeowners and designers. The affordability of the ScanBox allows you to save on as-built drawings and invest in high-quality features without breaking the bank, making it an ideal choice for budget-conscious homeowners. By reducing the upfront cost of acquiring detailed scans, the ScanBox democratizes access to advanced renovation tools.
- Ease of Use: Sumer ScanBox is straightforward to operate, even for those with no prior experience in 3D scanning. The intuitive interface and step-by-step instructions ensure that you can start scanning your home within minutes with full support from our remote team. This ease of use empowers homeowners to take control of their renovation projects, regardless of their technical expertise.
- High Accuracy: Provides precise scans that are ideal for creating detailed CAD models and accurate home renovation floor plans for permit. The ScanBox captures even the smallest details, ensuring that your scans are as accurate as possible. This high level of accuracy is essential for creating reliable CAD models that can guide your renovation efforts.
- Delivered to Your Door with Full Instructions: The Sumer ScanBox is shipped directly to your home, making it one of the most convenient ways to perform a 3D home scan without needing a site visit or technician. Inside the box, you’ll find everything you need: the scanning device, charger, quick-start setup guide, and a detailed step-by-step instruction manual. Whether you’re a first-timer or tech-savvy, you’ll feel confident scanning your space right away.
Why Homeowners Need 3D Scanning Services
The concept of scanning your house for remodeling might seem daunting, but the benefits are substantial. Here’s why homeowners are turning to 3D scanning services like the Sumer ScanBox:
Efficient Home Renovations
Using a home renovation floor plan scan, you can visualize changes before they happen. This ensures that any modifications to your home are well-planned and executed with precision. By having a clear visual representation of your home’s current state and proposed changes, you can avoid costly mistakes and make informed decisions. This proactive approach to renovation planning not only saves time but also enhances the overall quality of the final results.
Moreover, 3D scans allow you to experiment with different design options and layouts virtually, reducing the need for physical changes that may not work as intended. This virtual trial-and-error process is invaluable for homeowners who want to explore creative possibilities without committing to irreversible alterations. As a result, you can achieve your desired outcome more efficiently and with greater confidence.
Accurate CAD File Generation

In addition, accurate CAD files facilitate better communication with contractors, architects, and other professionals involved in your renovation project. By providing them with detailed and reliable data, you can ensure that everyone is on the same page and working towards the same goals. This collaborative approach reduces the likelihood of misunderstandings and enhances the overall efficiency of the renovation process.
DIY Home 3D Scanning
The DIY home 3D scanner capability of the Sumer ScanBox empowers homeowners to take control of their renovation projects. You no longer need to rely solely on professional services to get CAD files from a 3D scan, saving both time and money. The ability to perform scans on your own schedule allows you to move forward with your renovation plans at your own pace, without having to coordinate with external service providers.
By handling the scanning process yourself, you gain a deeper understanding of your home’s layout and dimensions, which can inform your renovation decisions. This hands-on approach also fosters a sense of ownership and pride in your project, as you play an active role in shaping the future of your home. Whether you’re a seasoned DIY enthusiast or a first-time renovator, the ScanBox makes it easy to achieve professional-quality results on your own terms.
Benefits of Shipping a 3D Scanner for As-Builts
Shipping a 3D scanner, like the Sumer ScanBox, for as-builts offers numerous advantages over traditional methods.
Precision and Detail
The precision offered by 3D scanning ensures that every detail is captured, providing an accurate representation of your home’s current layout. This level of detail is crucial for making informed renovation decisions. By capturing comprehensive data, 3D scanning eliminates the guesswork associated with manual measurements, reducing the risk of errors and ensuring that your renovation plans are based on accurate information.
Furthermore, the detailed scans can reveal hidden features or structural elements that may not be immediately apparent, allowing you to address potential issues before they become significant problems. This proactive approach to renovation planning can save time and resources by preventing costly surprises during the construction phase.
Time and Cost Efficiency
By using an affordable 3D scanning service, you save time compared to manual measurement methods. The automation and accuracy of the scanning process mean that you can complete the documentation of your home quickly and efficiently. Additionally, reducing the likelihood of errors can lead to cost savings in the long run. By minimizing the need for rework and adjustments, 3D scanning helps keep your renovation project on schedule and within budget.
In addition to the direct cost savings, 3D scanning can also improve the overall efficiency of your renovation project by streamlining communication and coordination among all parties involved. The availability of detailed and reliable data ensures that everyone is working from the same information, reducing the potential for misunderstandings and delays.
Enhanced Communication with Professionals
Having detailed CAD files from a 3D scan enhances communication with architects and contractors. These professionals can better understand your vision and execute it accurately, leading to a more successful renovation. The clarity and precision of the CAD files provide a common reference point for all stakeholders, facilitating collaboration and ensuring that everyone is aligned with the project’s goals.
Moreover, the ability to visualize the proposed changes in a 3D model allows for more effective discussions and decision-making, enabling you to explore different design options and make informed choices. This collaborative approach not only improves the quality of the final results but also enhances your overall experience as a homeowner by fostering a sense of partnership and shared purpose.
Conclusion
The Sumer ScanBox home 3D scanning service is transforming the way homeowners approach renovation projects. By providing a portable, affordable, and easy-to-use solution for generating accurate CAD files, the ScanBox empowers homeowners to take control of their remodeling and addition efforts. Whether you’re a DIY enthusiast or a professional contractor, embracing this technology can lead to more efficient and precise home improvements. As more homeowners discover the benefits of 3D scanning, the ScanBox is poised to become an essential tool in the modern renovation toolkit, offering a pathway to smarter, more successful home projects.




