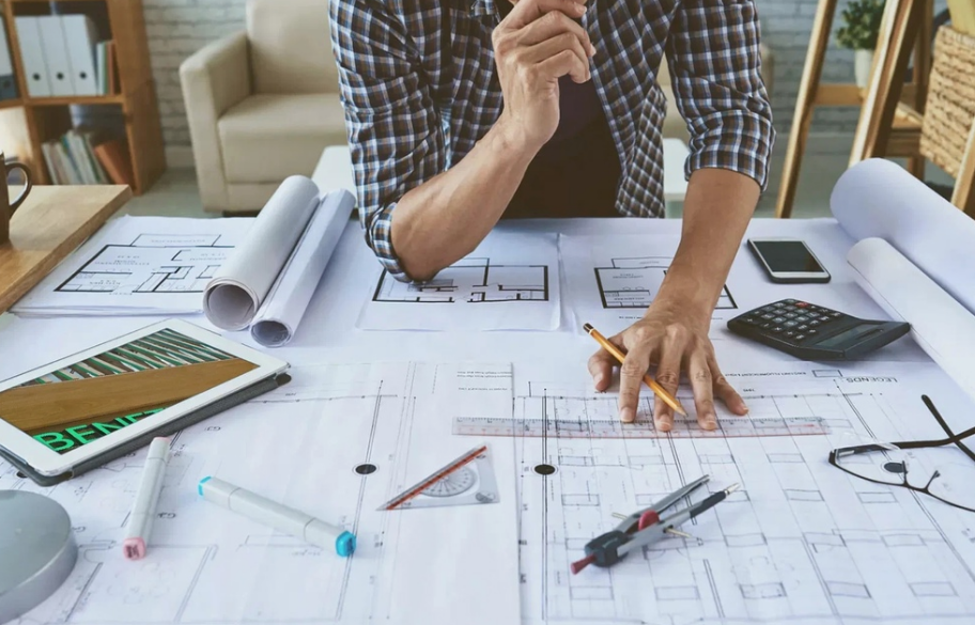Architectural Design in Salt Lake City is exciting, due to its beautiful landscapes and rich culture. However, it also comes with challenges that architects need to address to create functional and attractive buildings. From the area’s diverse terrain to strict building codes, understanding these challenges is essential for a successful design project.
In this blog, we will look at some key obstacles that architects face in Salt Lake City. By exploring these challenges, we can see how local architects are finding creative ways to adapt their designs to fit the needs of the community and the environment.
Climate Considerations
Salt Lake City experiences a high desert climate characterized by hot summers and cold winters. This presents challenges in architectural design, particularly in energy efficiency and comfort. Architects must ensure that buildings are equipped to handle extreme temperatures, which can lead to increased energy costs and discomfort for occupants.
Solution: To mitigate these effects, architects in Salt Lake City often focus on passive design strategies. This includes orienting buildings to maximize natural light and using materials that offer better insulation. Sustainable technologies, such as solar panels and energy-efficient HVAC systems, are also commonly integrated to help reduce energy consumption. By incorporating these elements, architects can create structures that are comfortable year-round while minimizing their environmental impact.
Topographical Challenges
The varied topography of Salt Lake City, from the Wasatch Mountains to the valley floor, adds another layer of complexity to architectural design. Architects must consider factors such as elevation changes, soil stability, and drainage issues when designing structures. These factors can significantly affect the building process and overall design.
Solution: For instance, building on a slope may require retaining walls or specialized foundations to ensure stability. Architects often collaborate with engineers to address these challenges, ensuring that designs are safe and practical for the site conditions. By conducting thorough site analyses and utilizing advanced modeling technologies, architects can create designs that harmonize with the natural landscape.
Zoning Regulations and Building Codes
Navigating the local zoning regulations and building codes in Salt Lake City can be a daunting task for architects. These regulations dictate everything from building height and density to land use and parking requirements. Understanding and adhering to these rules is essential for ensuring that projects move forward without delays or legal complications.
Solution: Architects must be well-versed in the local codes and engage with city planners early in the design process. This proactive approach helps identify potential issues before they arise, allowing architects to adapt their designs accordingly. Additionally, community engagement is crucial, as architects often need to present their plans to local boards and residents. This dialogue can lead to valuable feedback that enhances the design while fostering community support.
Balancing Heritage and Modernity
Salt Lake City is steeped in history, with numerous historic buildings and neighborhoods that reflect its unique cultural heritage. Architects face the challenge of balancing the need for modern design with the desire to preserve the city’s architectural legacy. Striking this balance requires sensitivity to context and a deep understanding of the historical significance of existing structures.
Solution: Architects often draw inspiration from the architectural styles that define the city while incorporating contemporary elements. This blend of old and new can lead to innovative designs that honor the past while addressing the needs of modern users. By engaging with preservationists and local historians, architects can create designs that respect the city’s heritage and enhance its character.
Community Needs and Aesthetic Preferences
Another significant challenge in architectural design in Salt Lake City is addressing the diverse needs and aesthetic preferences of the community. As the city continues to grow, architects must create spaces that meet the evolving demands of residents while also reflecting their values and lifestyle.
Solution: This requires architects to conduct thorough research and engage with the community to understand their needs. Incorporating elements that resonate with the local culture, such as public spaces and community gathering areas, is essential for creating inclusive designs. Additionally, architects must be prepared to adapt their designs based on community feedback, ensuring that the final product aligns with the expectations of its users.
Conclusion

Architectural design in Salt Lake City faces many challenges, but these can lead to exciting opportunities for innovation. By understanding and addressing these issues, architects can create buildings that not only serve practical needs but also reflect the city’s unique character. As Salt Lake City grows and changes, architects will continue to shape its landscape.
Their work is essential in creating spaces that are comfortable, functional, and beautiful for everyone who lives and visits here.
For tailored architectural solutions that reflect your vision, Sumer Innovations is here to help bring your ideas to life.




