Top Residential Design Trends Homeowners Are Asking for in 2025
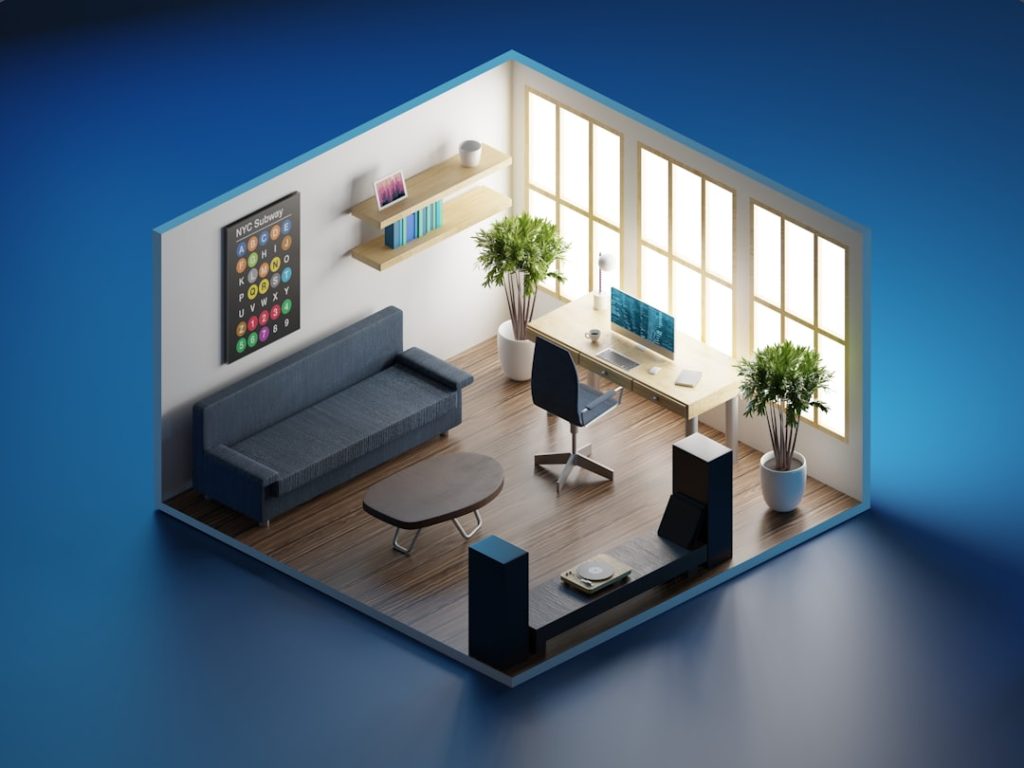
Residential design trends for 2025 are shaping the future of home living. Homeowners are eager to embrace these exciting changes. Smart home features are at the forefront, offering convenience and efficiency. These innovations are transforming how we interact with our living spaces. Modern house plans are evolving, focusing on open concepts and flexible spaces. This approach maximizes light and space, creating a more inviting environment. Sustainable home design is a priority, with eco-friendly materials and energy-efficient systems in high demand. Homeowners are keen to reduce their environmental impact. Biophilic design, which incorporates natural elements, is gaining popularity. This trend brings the outdoors inside, promoting wellness and tranquility. Personalization is key, as homeowners seek unique designs that reflect their style. The future of residential architecture is both innovative and inspiring. The Rise of Smart Home Features in 2025 In 2025, smart home features are not just an option; they’re essential. Homeowners are integrating these technologies for enhanced convenience and efficiency. The demand for smart systems continues to rise as they become more affordable and accessible. These features now span multiple areas of the home. From smart lighting and climate control to advanced security systems, technology is enhancing residential architecture at all levels. The ability to control these features remotely is a major draw. Key smart home features include: Smart lighting systems that adjust based on time or occupancy Climate control systems that optimize energy use Advanced security systems with real-time monitoring Additionally, smart kitchens have become a significant trend. They feature advanced appliances and connectivity that simplify cooking and meal planning. This makes everyday tasks more manageable and enjoyable for homeowners. Moreover, the integration of smart home technology has paved the way for increased energy efficiency. This means reduced energy costs and a smaller carbon footprint. As technology evolves, these smart systems are becoming more intuitive, ensuring a seamless user experience. This rise in smart home features highlights their importance in modern house plans, making homes more efficient and responsive to residents’ needs. Modern House Plans: Open Concepts and Flexible Spaces Modern house plans for 2025 focus heavily on open concept designs. This trend emphasizes space and light, creating airy and welcoming environments. Open layouts are particularly popular in living areas and kitchens, where family and friends gather. The appeal of open concepts lies in their versatility. They allow for seamless integration between living spaces. For example, kitchens blend into dining areas, forming a cohesive and functional space. This kind of integration enhances interaction and communication among occupants. In addition to open layouts, flexibility is key. Homeowners are looking for adaptable spaces that cater to various needs. Rooms that can transform into offices, gyms, or guest rooms are highly valued. This adaptability is especially crucial as more people work from home. Key elements of modern house plans include: Open kitchen and living room layouts Flexible spaces for multiple uses Utilization of natural light through large windows by Barbare Kacharava (https://unsplash.com/@babikacharava) These plans cater to diverse lifestyle needs while maintaining a cohesive design aesthetic. Emphasizing clean lines and uncluttered spaces, they reflect a minimalist approach. The focus on openness and flexibility aligns with broader home design trends, bringing comfort and functionality to the forefront. As a result, modern house plans continue to shape the evolving landscape of residential architecture. Sustainable Home Design: Eco-Friendly and Energy-Efficient Living Sustainable home design is more than just a trend in 2025; it’s a necessity. As environmental awareness grows, eco-friendly practices are at the forefront of residential architecture. Homeowners are increasingly interested in reducing their carbon footprints. Energy-efficient systems play a crucial role in sustainable home design. Many new homes incorporate smart thermostats and LED lighting. These systems lower energy consumption and, in turn, reduce utility bills. Solar panels are also becoming a common feature, providing renewable energy. Additionally, choosing sustainable materials is key. Builders are opting for recycled and locally sourced materials to minimize environmental impact. These choices contribute to the overall sustainability of a home while supporting eco-friendly practices. Another focus is water conservation. Homeowners are installing water-saving fixtures. These include low-flow showers and faucets. Water-efficient landscaping is also gaining popularity, encouraging responsible water use. Key elements of sustainable home design include: Energy-efficient systems like solar panels Use of recycled and sustainable materials Water-saving fixtures and efficient landscaping by Eugene Chystiakov (https://unsplash.com/@eugenechystiakov) Designs that incorporate these elements not only benefit the environment but also offer economic benefits. Sustainable homes often require less maintenance and provide long-term savings. As awareness continues to grow, eco-friendly home designs are becoming the standard for future residential projects, meeting both ecological and personal needs. Biophilic and Wellness-Focused Home Design Ideas In 2025, biophilic design is revolutionizing home spaces, bringing nature inside. This trend enhances our connection with the natural environment. Integrating greenery into homes encourages mental well-being. Incorporating natural elements like plants and water features brings tranquility. Large windows and glass doors maximize daylight exposure, improving mood and productivity. This approach aligns with the wellness-focused design intent. Colors and materials also reflect nature’s palette. Earthy tones and natural textures create soothing environments. Materials such as wood and stone add organic warmth to living spaces. These features work together to nurture relaxation and calmness. Homeowners opt for design elements promoting overall wellness. Key features include: Indoor gardens or vertical greenery Natural lighting via large windows Calming color schemes with natural hues by Krišjānis Kazaks (https://unsplash.com/@kazaks) Designing with wellness in mind extends beyond aesthetics. It creates spaces that promote health and happiness, making homes sanctuaries from daily stresses. As more people prioritize wellness, biophilic designs grow in appeal, shaping homes of tomorrow. Popular Floor Plans: Multi-Functional and Adaptable Spaces In 2025, adaptability is key in residential design. Homeowners demand versatile spaces that evolve with their needs. Multi-functional rooms are becoming a focal point in modern house plans. Open floor plans offer fluidity and flexibility. They allow spaces to seamlessly transition from one function to another. For example, a living room can quickly become a home office or entertainment area. This adaptability is crucial as lifestyles change. Designers are embracing this shift toward functional versatility. They incorporate features that enhance usability. For instance, movable partitions can create private areas without permanent changes. Furniture choices that cater to multiple uses are also gaining popularity. Here are popular features of adaptable spaces: Movable walls and partitions Convertible furniture Open-concept layouts that allow space reconfiguration by Albero Furniture Bratislava (https://unsplash.com/@alberofurniture) […]
Understanding Responsible Charge in Multi-Disciplinary Projects
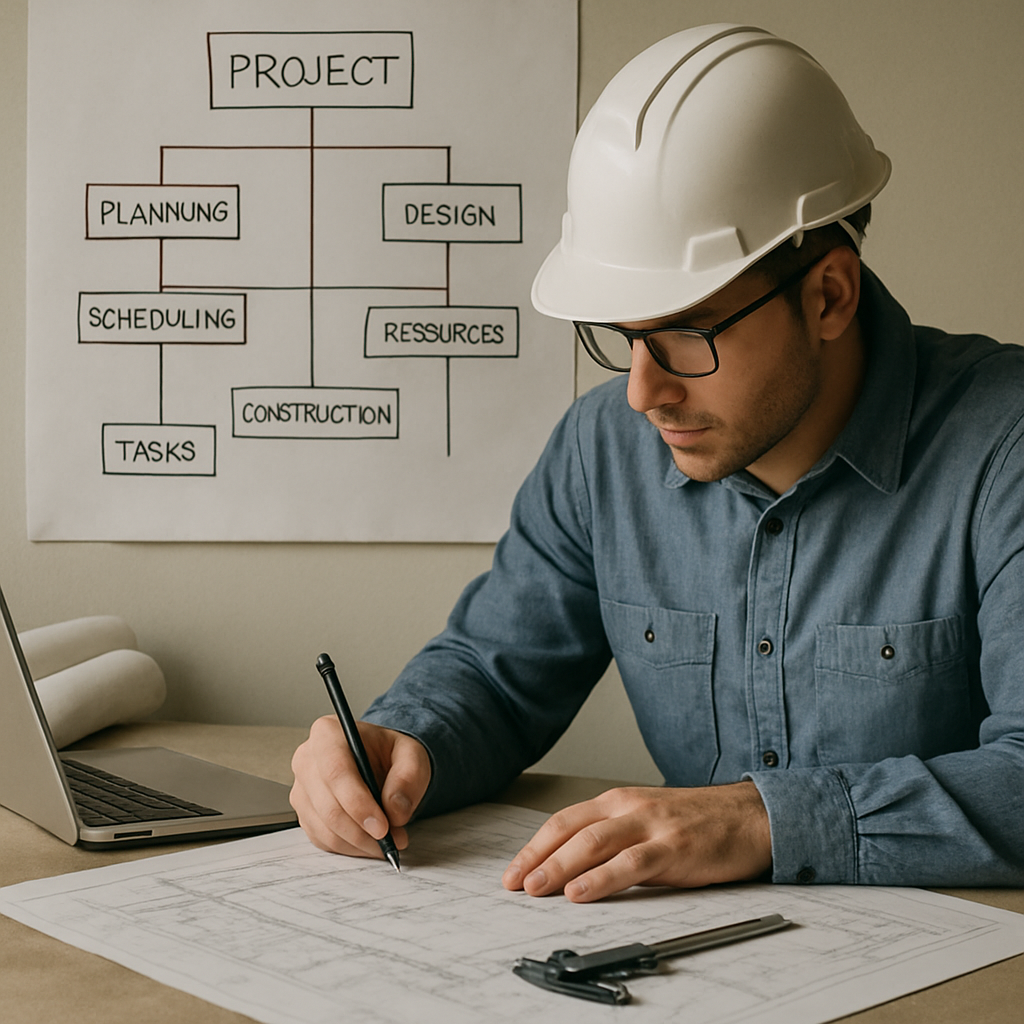
In today’s fast-paced world, multi-disciplinary projects are becoming increasingly common. These projects bring together professionals from various fields to work towards a common goal. While these projects can be rewarding, they also present unique challenges, especially when it comes to defining responsibility and ensuring effective coordination. This is where the concept of “responsible charge” comes […]
Exploring Timeless Colonial Home Designs
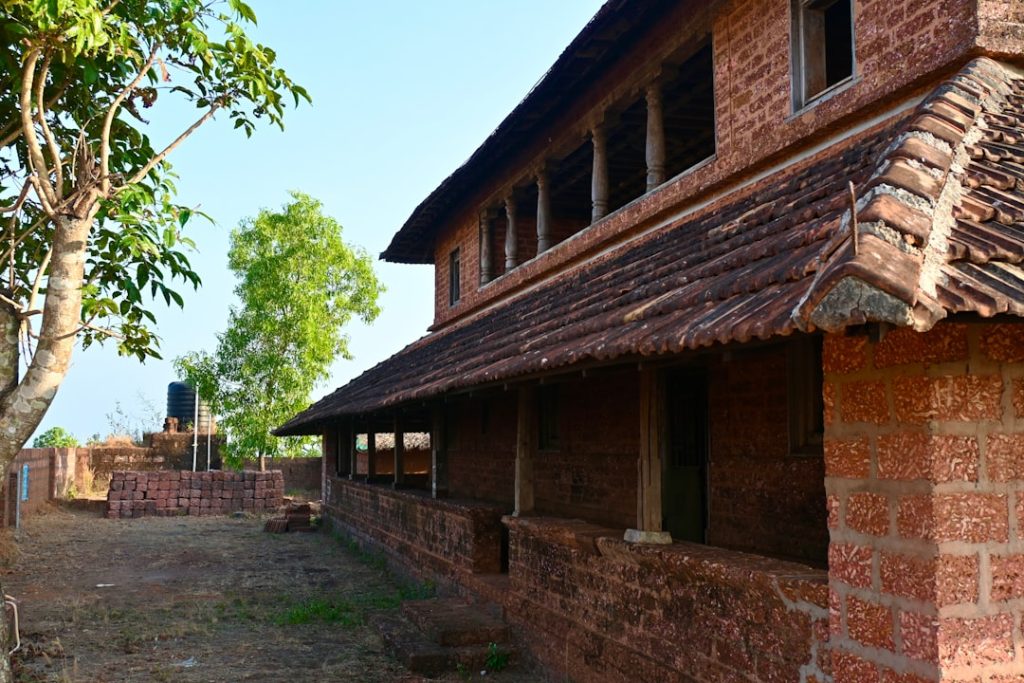
The charm and elegance of colonial home designs have captivated homeowners for centuries. With their symmetrical facades, classic lines, and timeless appeal, colonial homes are a testament to architectural beauty that transcends ages. These homes not only represent a rich historical legacy but also continue to evolve, incorporating modern needs without losing their traditional essence. […]
Benefits of Building Earth Homes Today

Building earth homes is an ancient practice with modern appeal. These homes use natural materials like clay and straw. They offer a sustainable alternative to conventional construction. Earth homes are eco-friendly and reduce carbon footprints. The benefits of building earth homes are numerous. They provide excellent thermal mass, keeping interiors comfortable year-round. Energy costs are […]
The Synergy Between Road Markings and Urban Infrastructure Planning
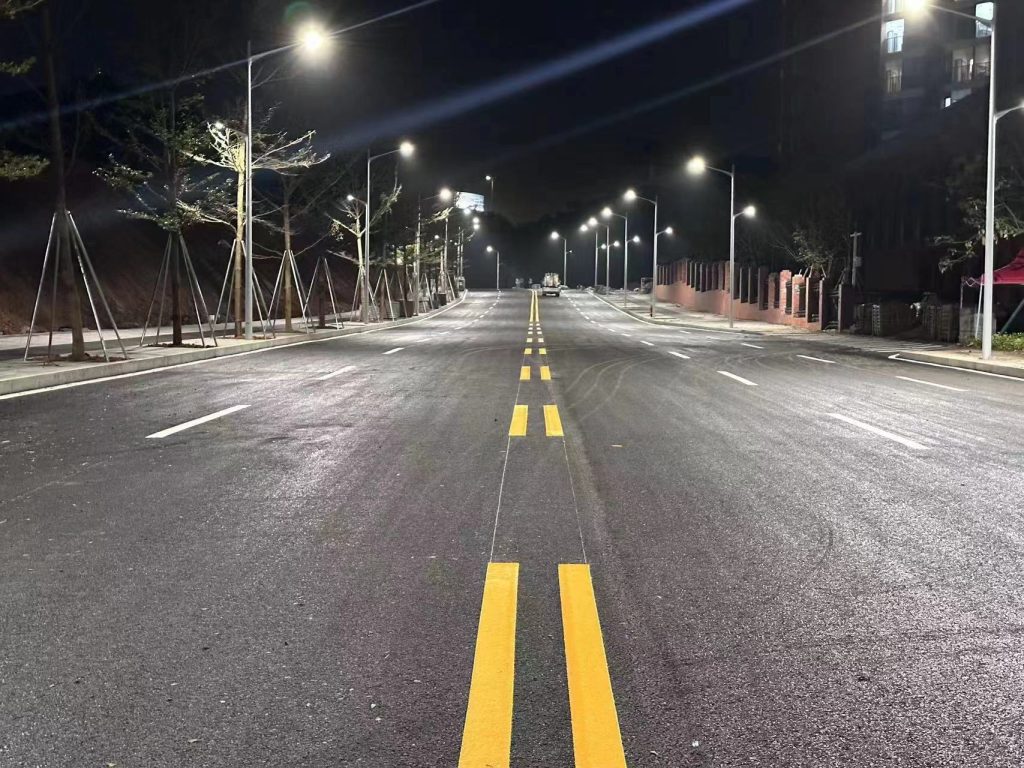
When we think of urban infrastructure, our minds often gravitate toward towering overpasses, well-laid drainage systems, or intelligent traffic lights. Road markings—those simple white and yellow lines on asphalt—rarely receive the recognition they deserve. Yet, they play a vital role in ensuring urban mobility, traffic flow efficiency, and public safety. As cities evolve to meet […]
Key Advantages of AI for Energy Efficiency in Buildings
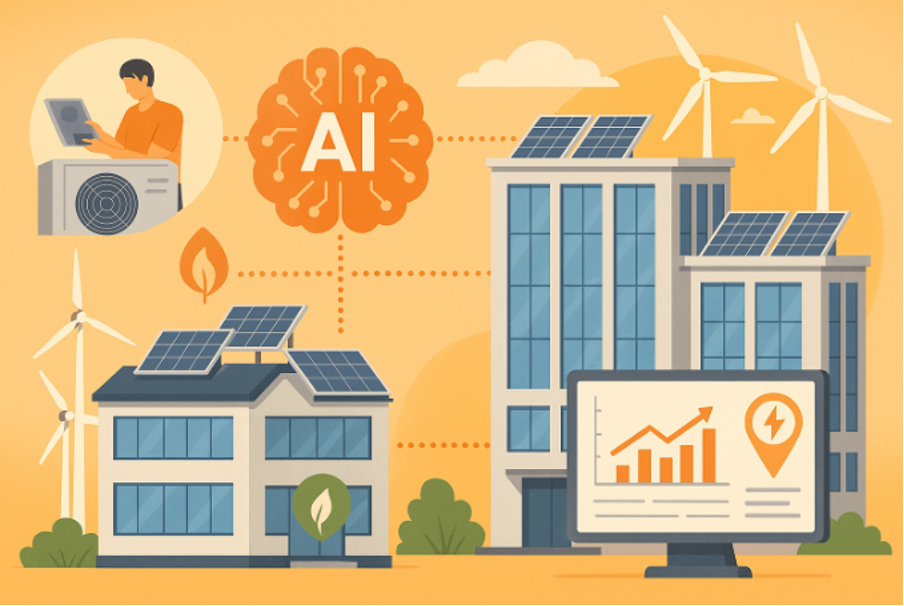
Energy use in buildings is a big deal. Buildings use a lot of energy every day for heating, cooling, lighting, and more. Using energy wisely helps save money and protects the environment. One of the best new tools to help with this is Artificial Intelligence, or AI. AI for Energy Efficiency is becoming increasingly popular, […]
What Makes Architectural AI Services a Smart Investment?
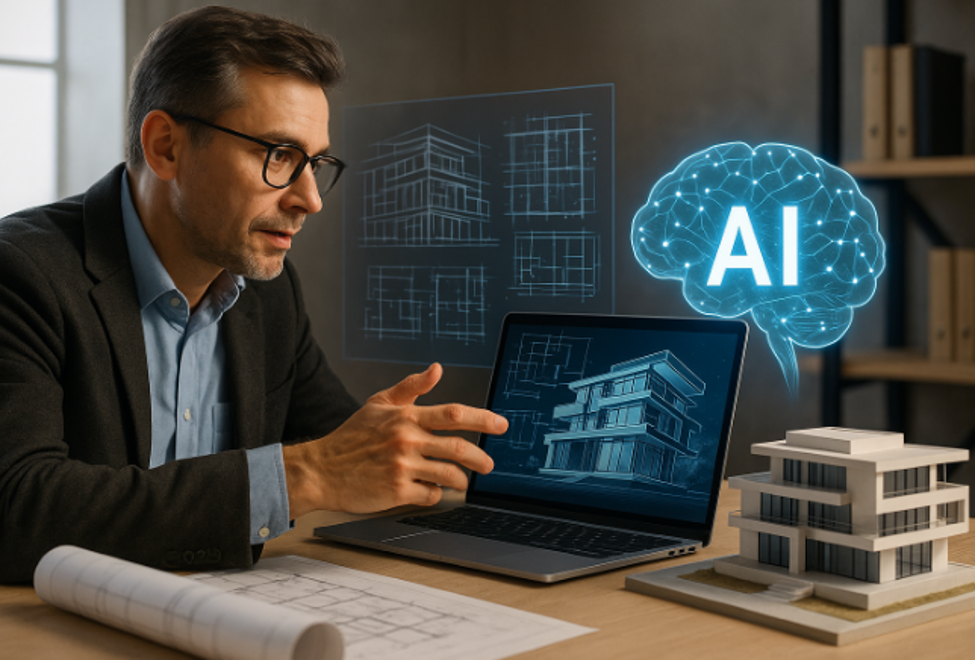
The architecture and construction industry is evolving quickly. One major change is the use of Artificial Intelligence (AI) in design and planning. Architectural AI services are helping architects, builders, and clients create better buildings more quickly and with fewer mistakes. While AI might seem complicated or costly, it is actually a smart investment for several […]
Home Renovation Safety Tips You Shouldn’t Ignore

Australians are renovating their homes at record levels. More homeowners want to refresh, modernise, or make their homes more functional. If you are thinking about doing the same, you have probably realised how many choices and challenges there are. A simple upgrade can quickly turn into a costly headache if not done right. Many people […]
The Importance of Structural Integrity in Architecture
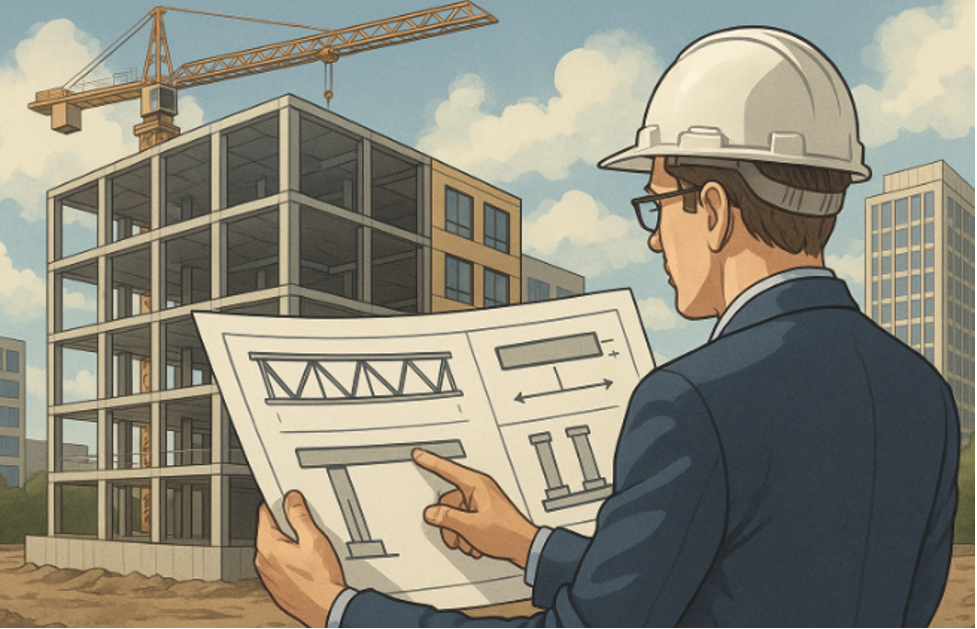
Structural integrity is crucial in architecture because it ensures that buildings are safe, strong, and built to last. It refers to how well a structure can handle the forces and stresses it faces over time, like the weight of the building, people, furniture, and environmental factors such as wind or earthquakes. Keeping a building’s structure […]
Digital Fabrication in Architecture
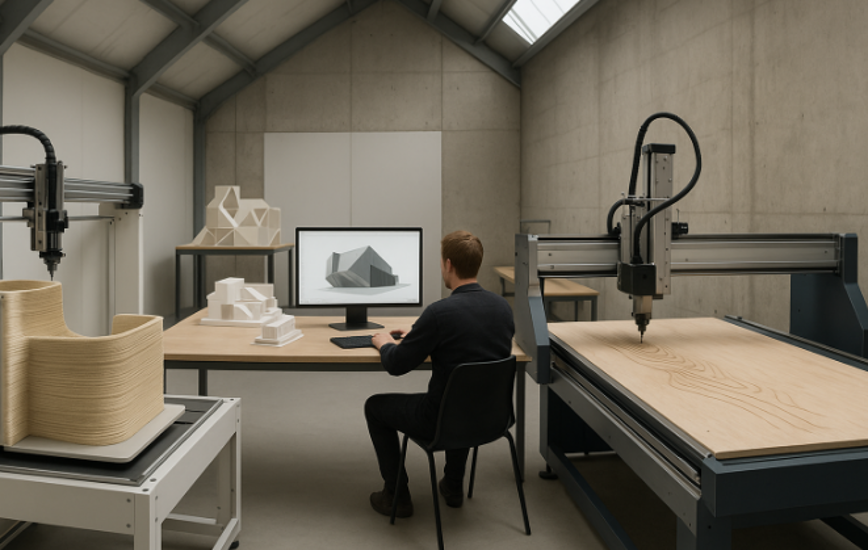
Architecture has come a long way over the years. Due to new tools and technologies, the way buildings are designed and built has changed a lot. One of the most exciting changes is something called digital fabrication. It’s a modern way of building that uses machines to turn computer designs into real-life structures. Let’s take […]



