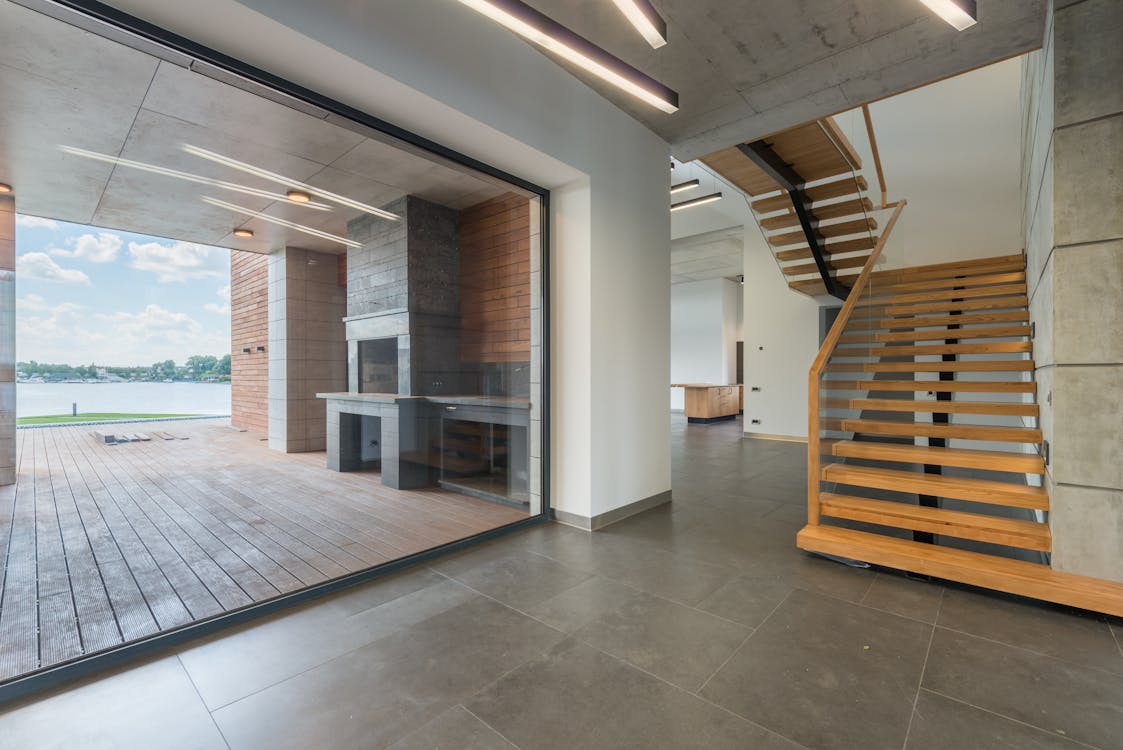Natural light has become an integral part of home design, whether it’s a new build home or added as a renovation to a house. Having more natural light in the home has many health benefits, both physically and mentally. It has been proven to boost focus, improve concentration and reduce stress. Architects have been on a continuous path to develop more advanced methods of getting more natural light and better ventilation in buildings.
The inclusion of natural light and ventilation in project descriptions is often sought after, as it completely alters the aesthetics of a building. This is due to the ongoing push to bring more eco-friendly practices into architecture and construction. Using an excess amount of electricity to power lighting in the home has been reserved for more ecological practices. Natural light advancements have played a big role in this.
Join us as we explore some of the advancements that have taken the architecture industry to new heights. Continue reading to find out more.

Source: https://www.pexels.com/photo/loft-interior-with-wooden-staircase-and-exit-to-terrace-7031592/
Design Techniques for Lighting and Ventilation
Strategic Orientation
The positioning of buildings can make a big difference to how much natural light enters a building, as when built in a certain position, it can significantly impact illumination effectiveness. The sun will move throughout the day, so architects can determine the ideal angle the project should be built at to give it the highest potential of letting sunlight into a building. They can then position windows, skylights and reflective surfaces in the best possible way.
Projects in cooler climates often have south-facing windows to capture the warmth, so the building needs to be built in a position to allow this. Hotter climates need a position that will minimise direct sunlight exposure.
Window Placement
As mentioned, window placement is very important for managing sunlight as well-placed openings allows the sunlight to reach more areas of a building. You might have noticed that a lot of modern architecture has expansive glass panels in their design to amplify brightness. These ceiling-to-floor window installations will bring in the most sunlight during the day and are a great way of establishing a seamless connection between indoor and outdoor living spaces.
Having more windows in a building will reduce the amount of artificial lighting that is needed, which can significantly reduce energy consumption and bills. This will also be beneficial for the environment.
Cross-Ventilation
As important as good light levels in the home is good ventilation. Architects tend to ensure that buildings have fresh air flowing steadily throughout, which will reduce the need for any mechanical cooling systems to be implemented. Cross-ventilation is a popular technique that’s used. This involves positioning openings on opposite sides of a room to allow there to be a nice breeze to flow.
This design element will prevent any stagnation, which will reduce the potential of any indoor air being polluted and it will create the perfect living conditions all year.
Seamless Living
Perfectly blending together indoor and outdoor living is a huge part of new architecture practices, as it can be both visually appealing and provide inhabitants with multiple health benefits. Incorporating huge glass windows and walls into a project like a house allows residents to constantly have a sight of the outside world while still being inside.
Outdoor home extensions are also growing in popularity, such as patios or conservatories. When architects design a conservatory, it’s normal practice for them to include conservatory insulation in their plans. This will make it perfect for living all year round.
Advanced Materials
The brightness of a space can also be impacted through the choice of materials used in a project. Selecting finishes that brighten an area will reduce the need for having more windows installed or uncovered. Painting your inside walls a lighter colour and having more reflective materials on the wall will enhance illumination and give a more positive environment to be in.
Glass partitions contribute to even light distribution. These elements ensure interiors feel airy and open without compromising insulation or structural integrity.
Roofing Technology
There have been massive movements in roofing technology in recent years that have impacted both lighting and ventilation. Integrations like skylights and solar tubes will help to get sunlight into dark zones of a building, which will reduce dependency on electricity. For ventilation, there is roof technology like ridge vents that will draw in warm air and push it out into colder areas of the building.
These advancements enhance indoor environments without increasing energy consumption. It’s just one of the many new strategies used in architectural plans to enhance projects.
Conclusion
Beyond mere aesthetics and energy efficiency, the advancements in natural light and ventilation are fundamentally reshaping how we experience our built environments. From strategically oriented structures that dance with the sun’s rhythm to innovative roofing technologies that breathe life into interiors, these developments are fostering spaces that not only look beautiful but also actively contribute to our wellbeing.




