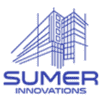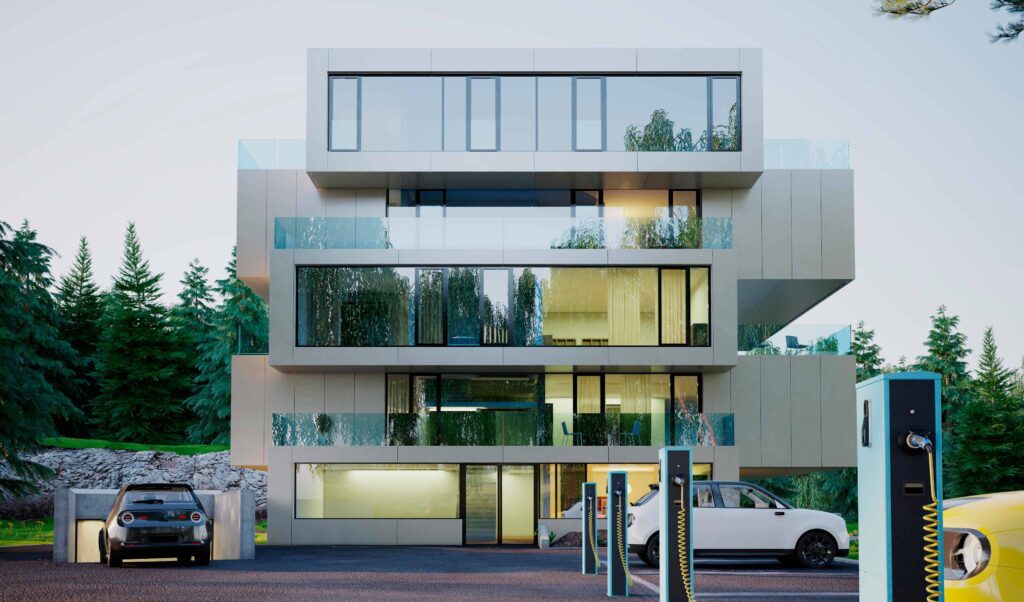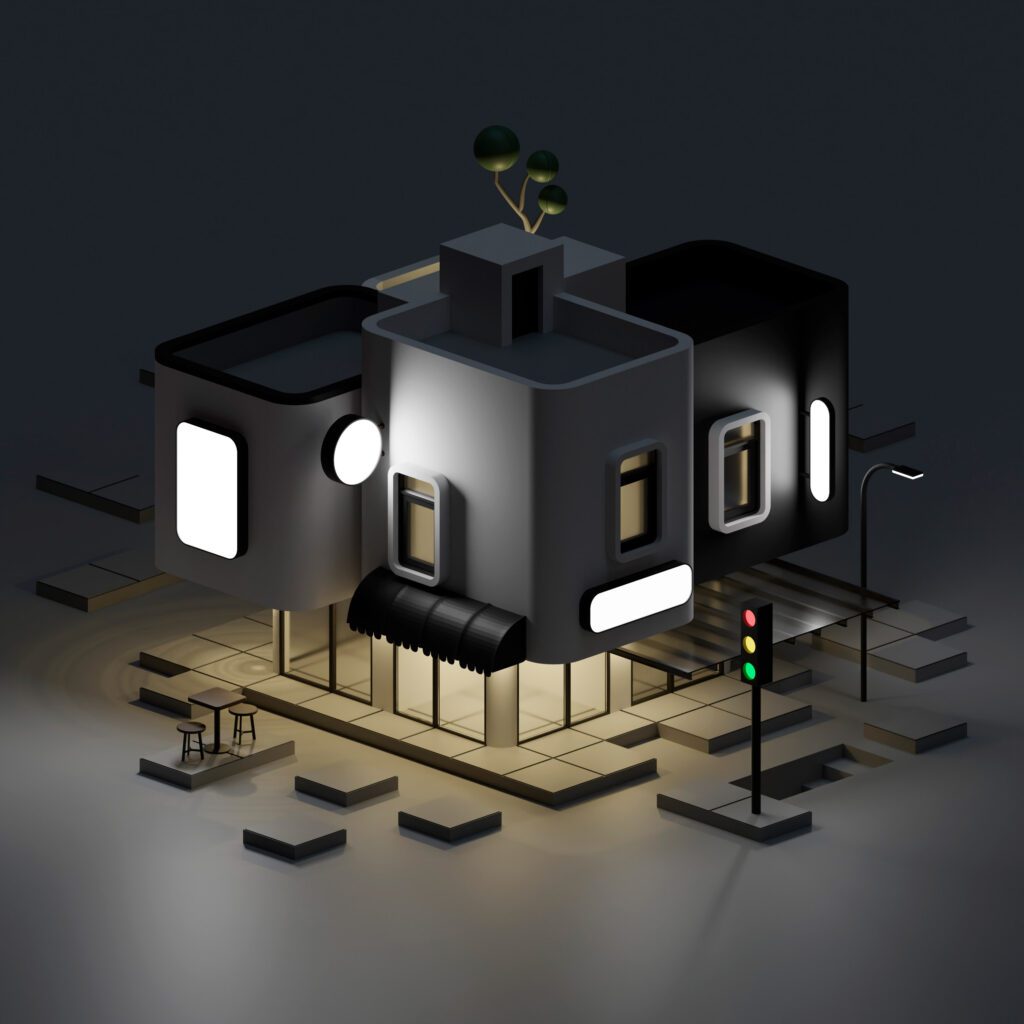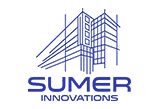Ans. 3D building scanning provides an unparalleled level of detail and accuracy, enabling clients to make informed decisions about their buildings’ condition and design. It can also reduce costs, improve efficiency, and facilitate collaboration between project stakeholders.
Ans. The time required for scanning and design depends on the size and complexity of the project. However, we offer fast turnaround times and work efficiently to ensure that our clients receive their designs on time.
Ans. The cost of our services varies depending on the scope and complexity of the project. However, we offer competitive pricing and work with clients to ensure that they receive the best value for their investment.




