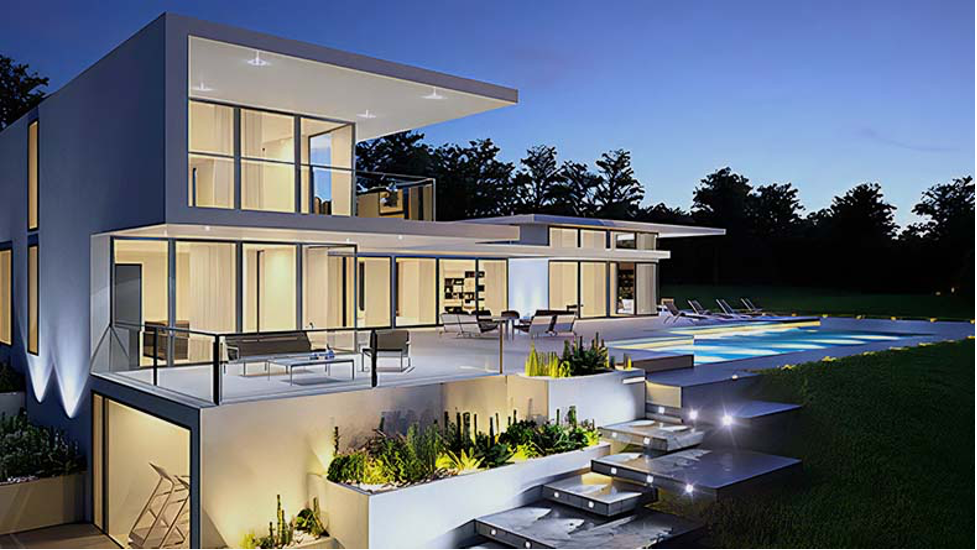
Architectural Visualization Software has completely transformed the design-to-build process, giving architects, designers, and clients a new level of clarity and understanding when it comes to project designs. By offering realistic 3D renders, virtual walkthroughs, and even augmented reality integrations, this software bridges the gap between concept and reality.
Clients can now experience a virtual representation of their space that mirrors real-life proportions, materials, and lighting conditions, allowing them to truly understand the design and envision how each aspect will come together.
Precise Design Iterations:
One of the primary advantages of architectural visualization software is its ability to streamline communication. When clients can see their project in a realistic, interactive model, it eliminates much of the guesswork and enhances collaboration. Architects and designers can present multiple design options in rich detail, adjust elements in real time, and incorporate client feedback instantaneously.
This not only speeds up the decision-making process but also reduces misunderstandings, making sure both the client and the design team are on the same page.
Multidisciplinary Integration:
Additionally, architectural visualization software allows for precise design iterations. Rather than relying solely on blueprints or 2D renderings, architects can experiment with layouts, materials, and lighting, all while seeing how changes affect the final look.
This capability is invaluable when presenting options to clients and in the design process itself, as it allows teams to spot potential issues early and make necessary adjustments without costly delays.
Another powerful feature of visualization software is its ability to incorporate data from multiple disciplines. With collaborative software, architects can overlay structural engineering insights, MEP (mechanical, electrical, and plumbing) systems, and interior design elements into a single model.
This integration helps to ensure that every part of the design works seamlessly together, enhancing both functionality and aesthetics. The result is a cohesive project that can be shared easily among all contributors.
Conclusion:

At Sumer Innovations, we leverage architectural visualization software to connect clients with a global network of skilled professionals across various fields, from civil and structural engineers to interior designers and CAD drafters. Working side-by-side with clients, we ensure that their project vision is brought to life efficiently and cost-effectively.
Our commitment to excellence means that each detail is crafted to meet the highest standards, transforming ideas into lasting, impactful structures.




