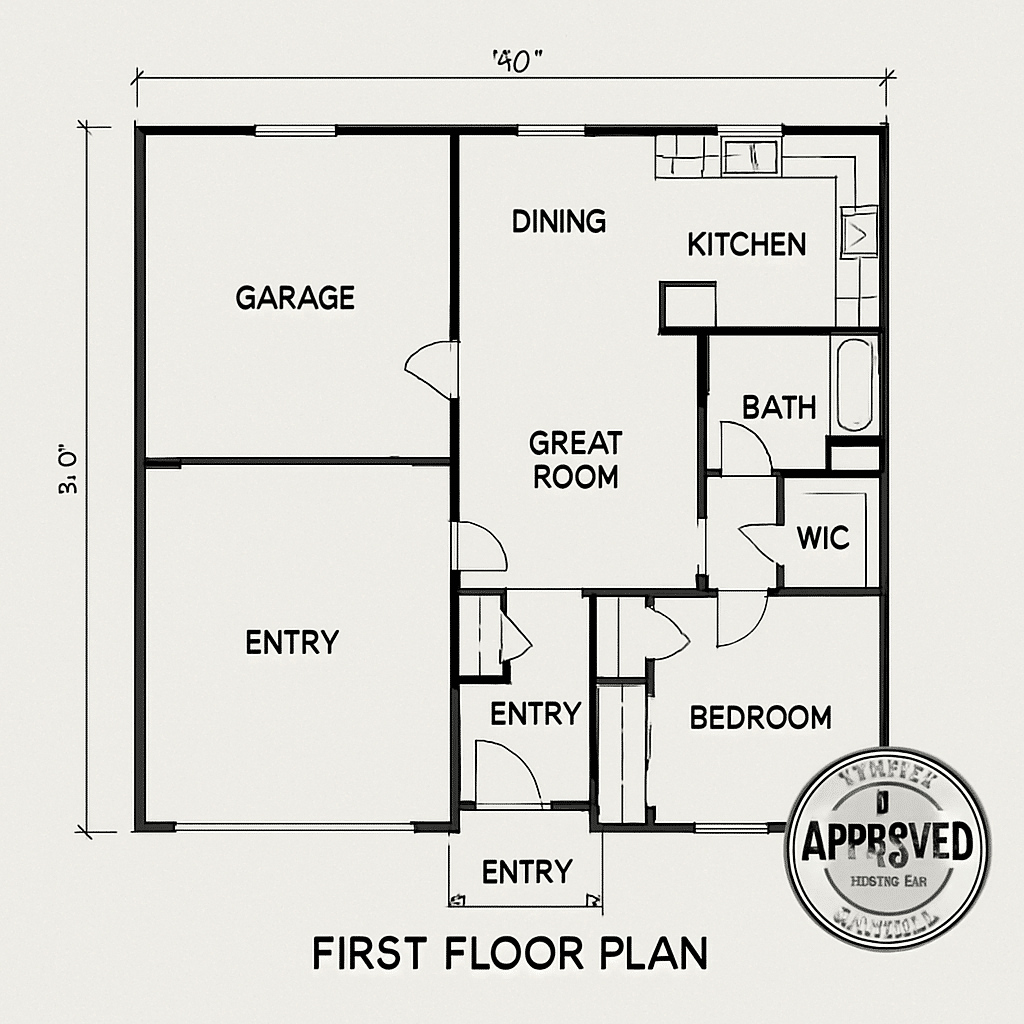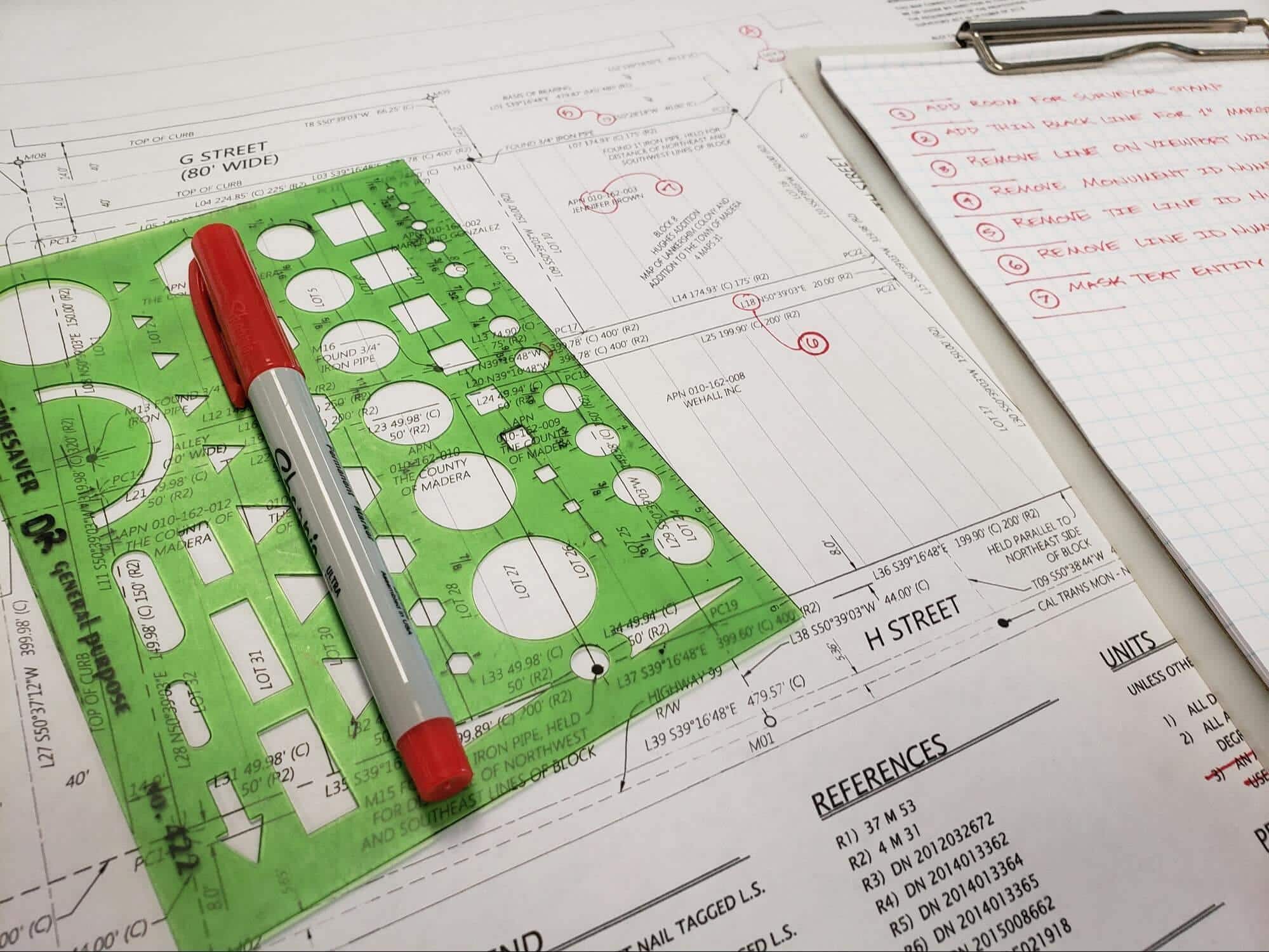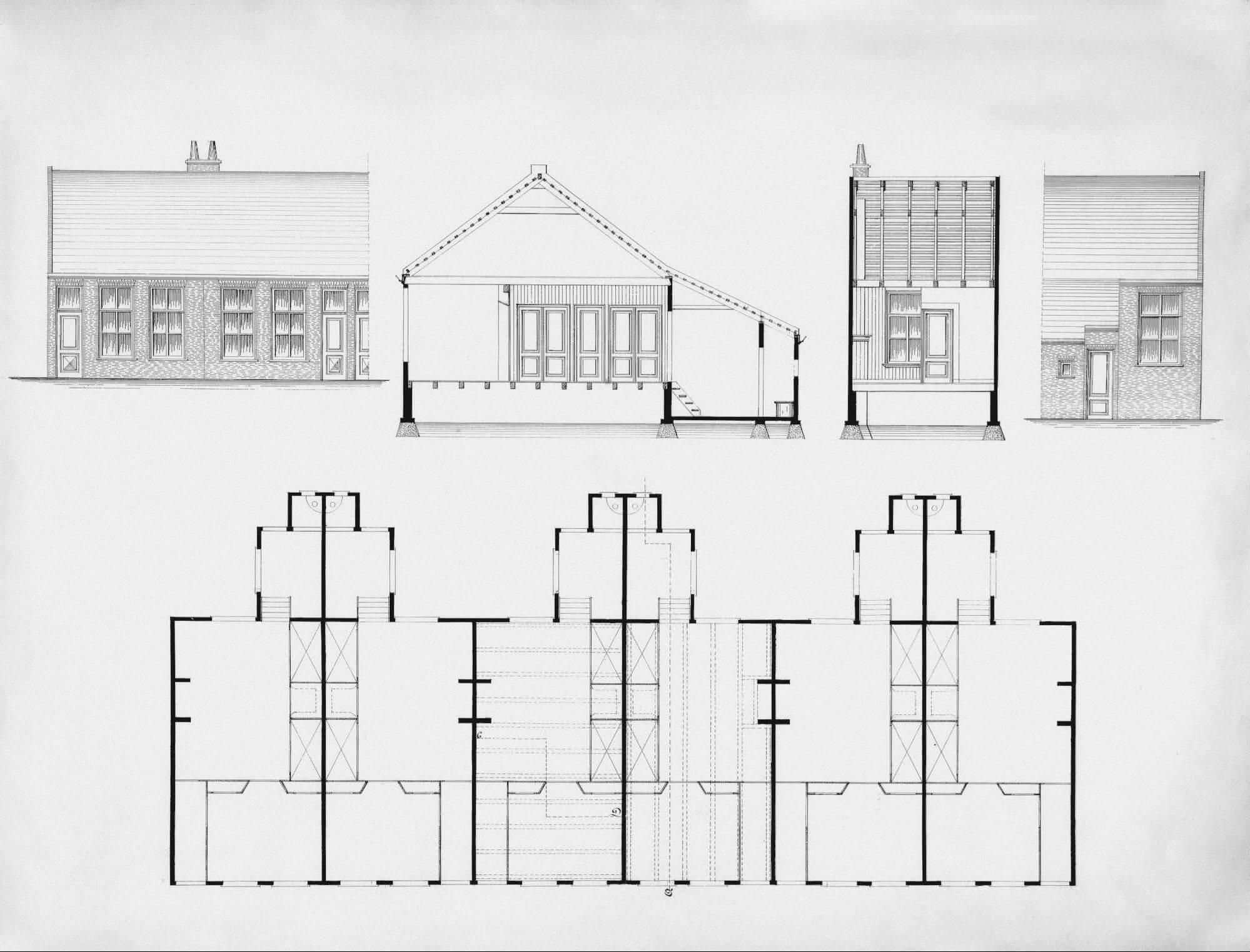Navigating the house plans approval process can be daunting. Many homeowners and builders face delays and confusion. Understanding the steps can make a big difference.
This guide will help you get your house plans approved faster. We’ll break down each step clearly and simply.
From understanding local building codes to preparing a permit checklist, we cover it all. You’ll learn how to engage with professionals and submit your application effectively.
Avoid common pitfalls and streamline your path to approval. With the right approach, you can build with confidence and efficiency.
Why House Plan Approval Matters
Getting house plan approval is crucial for any construction project. It ensures your project complies with local laws and safety standards. Compliance avoids costly fines and delays during construction.
Approved plans protect you from legal issues. They ensure your home is built according to zoning and building codes. This step is an essential part of the home construction process.
Consider the benefits of securing approval:
- Legal protection
- Compliance with safety and zoning laws
- Smooth construction process
Ultimately, approved plans provide peace of mind and protect your investment.

Step 1: Research Local Building Codes and Permit Requirements
Begin by understanding the local building codes. These codes vary by city and state and dictate how you can build. Adhering to these rules is critical for compliance and safety.
Visit your city’s building department website. Gather information about the required permits for your project. Knowing these details helps you prepare the necessary documentation.
Make a list of the permits needed, such as:
- Residential building permits
- Site plan approvals
- Environmental impact permits
Additionally, familiarize yourself with any unique local regulations. Some areas might have specific guidelines for historical or environmental preservation.
Engage with local authorities or experienced builders. They can provide insights and guidance on the process. This proactive approach prevents misunderstandings and costly setbacks.

by Nangialai Stoman (https://unsplash.com/@stoman)
Step 2: Prepare a Complete Permit Checklist for Homeowners
Creating a comprehensive permit checklist is essential. This checklist ensures you meet all construction permit requirements. Start by itemizing all the needed documents and forms.
Include items such as:
- Building plans and blueprints
- Proof of property ownership
- Environmental impact assessments
Identify any necessary approvals, like architectural and engineering plan approvals. Ensuring you have all components ready can significantly smooth the process. Organized documentation can lead to faster approvals.
Double-check your list against municipal guidelines. Some areas might require unique documentation or additional steps. Adhering closely to official instructions prevents unnecessary delays.
Finally, seek feedback from experienced builders or architects. They might spot missing items or give advice on optimizing your checklist. This collaboration often results in a more thorough preparation.

by Scott Blake (https://unsplash.com/@sunburned_surveyor)
Step 3: Create Accurate and Detailed House Plans
Accuracy in house plans is critical for swift approval. Review your plans thoroughly for precision and detail. They should clearly depict every aspect of the construction.
Incorporate essential elements like:
- Floor layouts and dimensions
- Electrical and plumbing layouts
- Structural details and material specifications
Focus on clarity and comprehensiveness in every section. Detailed plans minimize the likelihood of revisions. They also ease architectural plan approval.
Consult with professionals to polish your plans. Architects and engineers can offer valuable insights. Their expertise ensures compliance with building codes and permits.
Lastly, organize your plans logically. Use labels and notes to guide reviewers. Well-structured plans can enhance understanding and facilitate the approval process.

by Amsterdam City Archives (https://unsplash.com/@amsterdamcityarchives)
Step 4: Engage with Professionals (Architects, Engineers, and Contractors)
Collaborating with experienced professionals is pivotal. Architects, engineers, and contractors bring specialized skills to your project. Their involvement often expedites engineering plan approval.
An architect can transform your vision into a functional design. Their knowledge helps ensure your plans adhere to local building codes. Engineers assess structural integrity, ensuring safety compliance.
Working with contractors simplifies navigating construction permit requirements. They manage construction specifics and streamline the approval process. Professional guidance can prevent costly errors and delays.
Consider these benefits of professional engagement:
- Compliance with building codes
- Enhanced safety and structural soundness
- Efficient building plan approval
Engage early with these experts to resolve potential issues. Their insights and coordination can accelerate faster building permit approval.
Step 5: Submit Your Application to the City Building Department
Submitting your application is a crucial milestone. Ensure all documents are complete and accurate to avoid setbacks. Incomplete submissions can delay the residential building permits process.
Before submission, double-check your permit checklist for homeowners. This guarantees all forms and plans are included. Remember, a well-organized application speeds up blueprint approval.
Prepare to include:
- Completed application forms
- Detailed house plans
- Proof of ownership
- Engineering and site plans
Visit the city building department with your prepared package. An in-person visit can provide immediate feedback. This can prevent time-consuming back-and-forth communications.
Step 6: Navigate the Plan Review and Revision Process
After submission, your plans undergo a detailed review. The city building department checks for compliance with building codes and permits. This process is essential to ensure safety and quality.
Expect feedback, which may include necessary revisions. These revisions are common and help refine your project. Stay proactive and address suggested changes promptly.
Coordinate with your architect or engineer during this stage. They can implement revisions efficiently. Communication is key to expedite the engineering plan approval.
Focus on:
- Understanding feedback thoroughly
- Making necessary changes swiftly
- Resubmitting corrected plans
By swiftly addressing feedback, you can reduce potential delays in the house plans approval process. Keeping clear records of all communications during this phase can also be beneficial.
Step 7: Address Site Plan and Engineering Plan Approvals
Site plan and engineering plan approvals are critical components of the building permit process. These approvals ensure your project aligns with local zoning laws and environmental regulations. It’s vital to prepare detailed site plans that account for landscaping, drainage, and utility connections.
Engineering plans focus on structural integrity. These plans might require assessments for factors like seismic or wind loads. Engage with experienced engineers to ensure compliance with all structural safety standards.
To streamline this step:
- Ensure plans are detailed and accurate
- Consult with experts on complex issues
- Submit all necessary documentation promptly
Revisiting and adjusting plans based on these criteria can ensure faster approval. Clear communication with local authorities aids in a smoother process, mitigating unexpected challenges.
Step 8: Track Your Application and Communicate with Authorities
Keeping track of your application is essential. Stay informed about its status by regularly checking updates through online portals or direct inquiries. Prompt responses to any inquiries from authorities can prevent unnecessary delays.
Good communication with the local building department is crucial. Build a rapport with officials, as it can aid smoother interaction. Address any questions or concerns they have swiftly.
Here are some tips for effective tracking:
- Regularly check application status online
- Keep thorough records of correspondence
- Respond quickly to feedback or requests for additional information
Effective communication can lead to quicker resolutions and faster approval times.
Step 9: Prepare for Inspections and Final Approval
Inspections are a crucial step before you receive final approval. These ensure that your construction meets all safety and compliance requirements. Schedule your inspections in advance to align with your construction timeline.
Understanding what inspectors look for can streamline the process. Review building codes and standards thoroughly. Ensuring your site is inspection-ready can minimize delays.
Follow these steps for inspection preparation:
- Confirm inspection dates and times
- Ensure all safety regulations are met
- Have your plans and permits easily accessible for inspectors
Being well-prepared can lead to a smooth inspection and swift final approval, keeping your project on track.
Common Reasons for Delays and How to Avoid Them
Delays often occur due to missing documents, incomplete plans, or overlooked building codes. These setbacks can stretch the approval process unnecessarily. Preparing thoroughly can help avert such issues.
To avoid common pitfalls, ensure the following:
- Submit complete applications
- Double-check compliance with local codes
- Clarify any queries with authorities beforehand
Proactive planning and attention to detail can eliminate many common reasons for delays, ensuring your house plans approval process runs smoothly and efficiently.
Tips for Faster Building Permit Approval
Securing building permits swiftly requires strategic planning and vigilance. Streamline the process by assembling all necessary documents early and addressing potential issues upfront.
Follow these tips for quicker approval:
- Conduct thorough research on local regulations
- Hire experienced professionals for guidance
- Submit clear and comprehensive plans
These measures not only boost your chances for faster approval but also ensure compliance with all necessary regulations, sparing future headaches. Proactive efforts and expert advice can significantly expedite your house plans approval process.
Frequently Asked Questions About the House Plans Approval Process
The house plans approval process can seem overwhelming. Here, we address some common queries to shed light on the journey.
How long does the approval process take?
The timeline varies. It could range from a few weeks to several months, depending on the location and complexity.
What are common requirements?
Typically, you’ll need detailed house plans, site evaluations, and professional endorsements from architects or engineers.
Consider this checklist for deeper insight:
- Local zoning regulations
- Construction site assessments
- Professional certifications and signatures
Having these essentials ready can help you navigate the process with more assurance and fewer delays. Understanding these basics is key to a smooth approval experience.
Conclusion: Building with Confidence
Navigating the house plans approval process can be challenging yet rewarding. By understanding the steps and preparing thoroughly, you set a strong foundation for your project.
Streamlining your approach not only saves time but also enhances the quality of your build. With careful planning, you’ll move forward with confidence, ensuring a successful outcome for your home.




