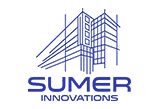- Home
- About Us
- Services
- Local AEC Services
- Remote Services
- CAD Drafting
- 3D Modeling
- 3D Building Scanning
- Home Design
- Home Renovation
- House Plan
- Interior Design
- MEP Engineering
- Software Development
- Structural Engineering
- Artificial Intelligence
- Business Automation
- Commercial Building Design
- Construction Engineering
- Engineering Freelancers
- Engineering Outsourcing
- Painting Sculpture
- Shopping
- Blog
- Join as a Pro
- Find a Pro
- Contact
- Featured Projects
- Shop Blueprints
- Login
- Start Here




