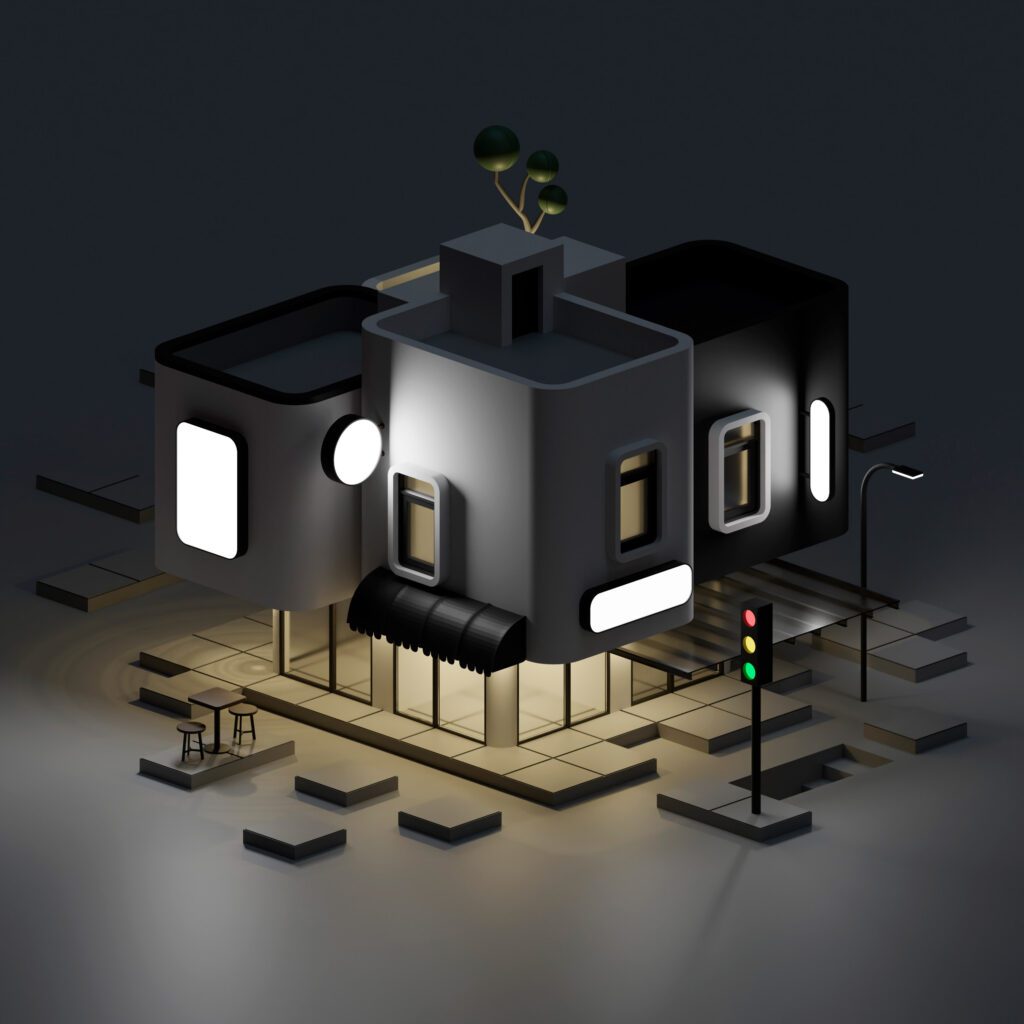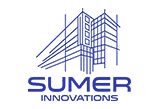Sumer Innovations dominates the field of Colorado Building Technologies Services, excelling in 3D building scanning in Denver, CO, and surrounding areas. Integrating cutting-edge technology, we strive to craft eco-friendly and cost-effective structures. Our team of skilled engineers and designers employs state-of-the-art software and tools to generate precise 3D scans, offering clients a comprehensive insight into their buildings for informed decisions on repairs, renovations, and enhancements in Colorado.





