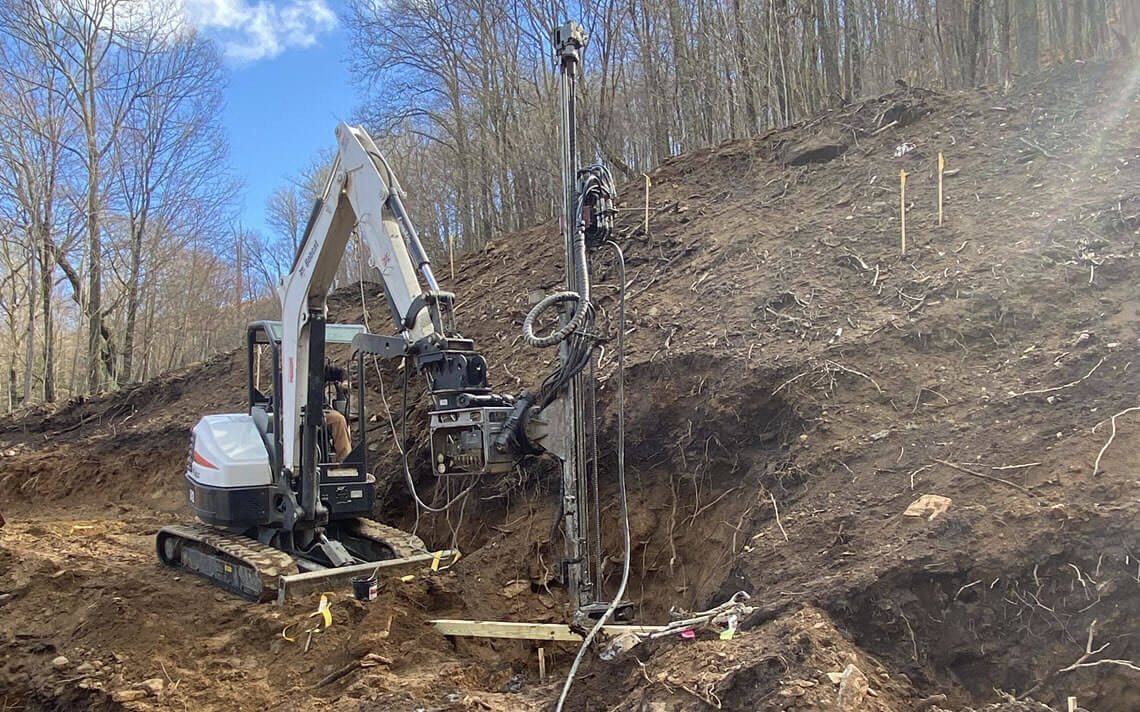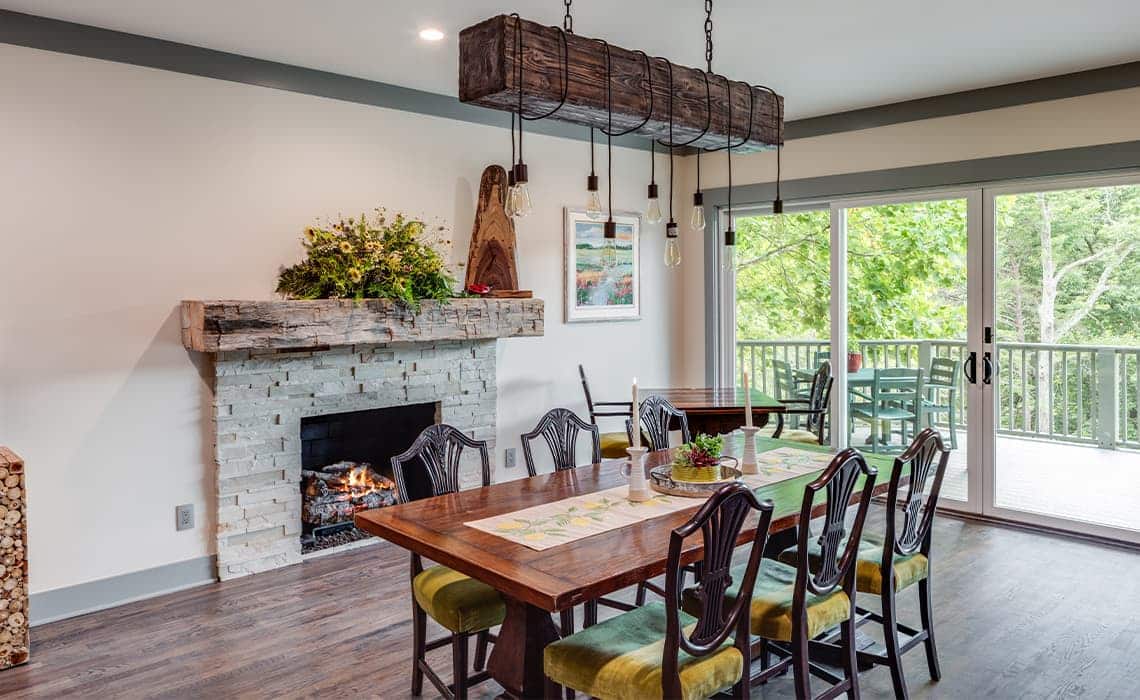How micropiles, custom planning, and deep foundation innovation turned a steep slope into a structurally sound luxury retreat
In the heart of North Carolina’s Blue Ridge Mountains, custom home builder Sineath Construction took on a site that many might consider unbuildable: A steep, rugged slope with dramatic elevation change and limited street frontage. The vision was a minimalist, light-filled home that would feel deeply rooted in its environment yet structurally uncompromised.
The result, named the Modern Mountain Escape, is a striking example of how engineering precision and architectural clarity can coexist, especially when a custom home builder brings deep expertise in complex sites and adaptive structural planning.
Embracing the Landscape
From the beginning, the client’s design goals were guided by the land itself: large windows to frame mountain views, an open-concept layout that flowed from room to room, and clean lines that reflected the simplicity and serenity of the location. Rather than fight the terrain, Sineath Construction embraced it, leveraging grade shifts and vertical elevation to inform the structure and layout.
Navigating Topographical Challenges
The primary challenge wasn’t just the slope, but how steep and uneven the lot was. The home was placed right along the front property line to preserve access from the road, but that created a significant structural disparity: the rear of the garage slab was perched more than 37 feet above grade.
Instead of cutting into the terrain or resorting to invasive earthworks, Sineath took a smarter approach. The team designed downward, using the void below the garage to build a fully enclosed movie theater and a crawl space capable of supporting an additional level, should future owners wish to expand.
This approach not only made the most of the vertical drop, it also preserved the site’s natural drainage and topographic flow, which were critical considerations in steep-slope construction.
Micropile Foundations: Deep Strength, Minimal Disruption
Traditional foundations like spread footings or stem walls were unsuitable for this project. The site’s steepness, soil conditions, and access limitations required a deep foundation system with a small footprint. The answer: micropiles.
Micropiles are high-capacity, small-diameter piles drilled and grouted into the ground, typically reinforced with steel bars or casings. They’re especially effective in projects with poor soils, seismic risk, or limited access.
The custom home builder deployed over 250 micropiles, anchoring the home securely to the mountainside and distributing structural loads with minimal excavation. Because micropiles are installed using relatively lightweight, compact equipment, they also reduce disruption to the site’s natural features, which was a priority for both the owner and builder.
“Micropiles allowed us to build confidently on terrain that would have made other foundation systems impossible or prohibitively expensive,” explains Brian Sineath, President, Sineath Construction. “It’s a perfect solution for mountain builds where both strength and minimal impact matter.”
Coordinating Concrete on an Inclined Site
The micropile system set the stage for precision concrete work. The front foundation wall alone required nearly 200 cubic yards of concrete, poured continuously to avoid cold joints. But getting trucks up the grade wasn’t straightforward. Each truck had to run at two-thirds capacity to avoid tipping or spillage, and careful staging ensured a seamless pour schedule.
The logistics (timing, delivery routes, temperature control) were as critical as the structural forms themselves. It’s a testament to Sineath’s planning-first approach to remote and rugged construction.
Design That Works with the Site, Not Against It
The Modern Mountain Escape isn’t just structurally successful, it’s also visually and experientially refined. Key architectural features include:
- A reverse floor plan to elevate common living spaces and maximize views
- Passive solar strategies to take advantage of the home’s southern exposure
- Retaining walls and strategic grading that prevent erosion while guiding water away from the foundation
These choices were made not just for comfort or aesthetics, but because they extend the life of the structure. In steep-slope construction, long-term stability and moisture control must be planned from day one.
Innovation in Every Phase
This project wasn’t just about solving one problem – it required a continuous application of engineering logic at every phase. From foundation to finish, every trade had to understand the constraints of the site and the purpose of each detail. Sineath’s project management team facilitated close collaboration between civil engineers, structural consultants, and field crews to ensure each element of the build aligned with the home’s unique demands.
Lessons from the Mountains
The Modern Mountain Escape offers valuable lessons for any builder working in complex topography:
- Start with the land and let the design respond to it, not override it.
- Use modern geotechnical solutions like micropiles to unlock sites that might otherwise be dismissed.
- Plan logistics early, especially when large equipment or volume pours are involved in limited-access environments.
- Blend structural integrity with design intent, because in high-value residential builds, performance and beauty must coexist.
By leveraging deep foundation technology, precision concrete planning, and terrain-sensitive design, Sineath Construction delivered a home that feels inevitable in its place, anchored, efficient, and quietly extraordinary.
It’s a reminder that in the most challenging landscapes, the best engineering doesn’t just hold up the structure; it elevates the entire experience.
About Sineath Construction
Sineath Construction is a third-generation, custom green builder in North Carolina. Sineath Construction is well known for its quality and dependability. Founded in 2008 by Tommy Sineath and named Builder of the Year 2020 by the Asheville Home Builders Association, they are a family-owned, full-service custom home and commercial general contractor specializing in mountain green building. True to Tommy’s vision, the hallmark of their work is their continued commitment to excellence in every detail of construction. Sineath is a Certified Green Professional from the National Home Builders Association.






