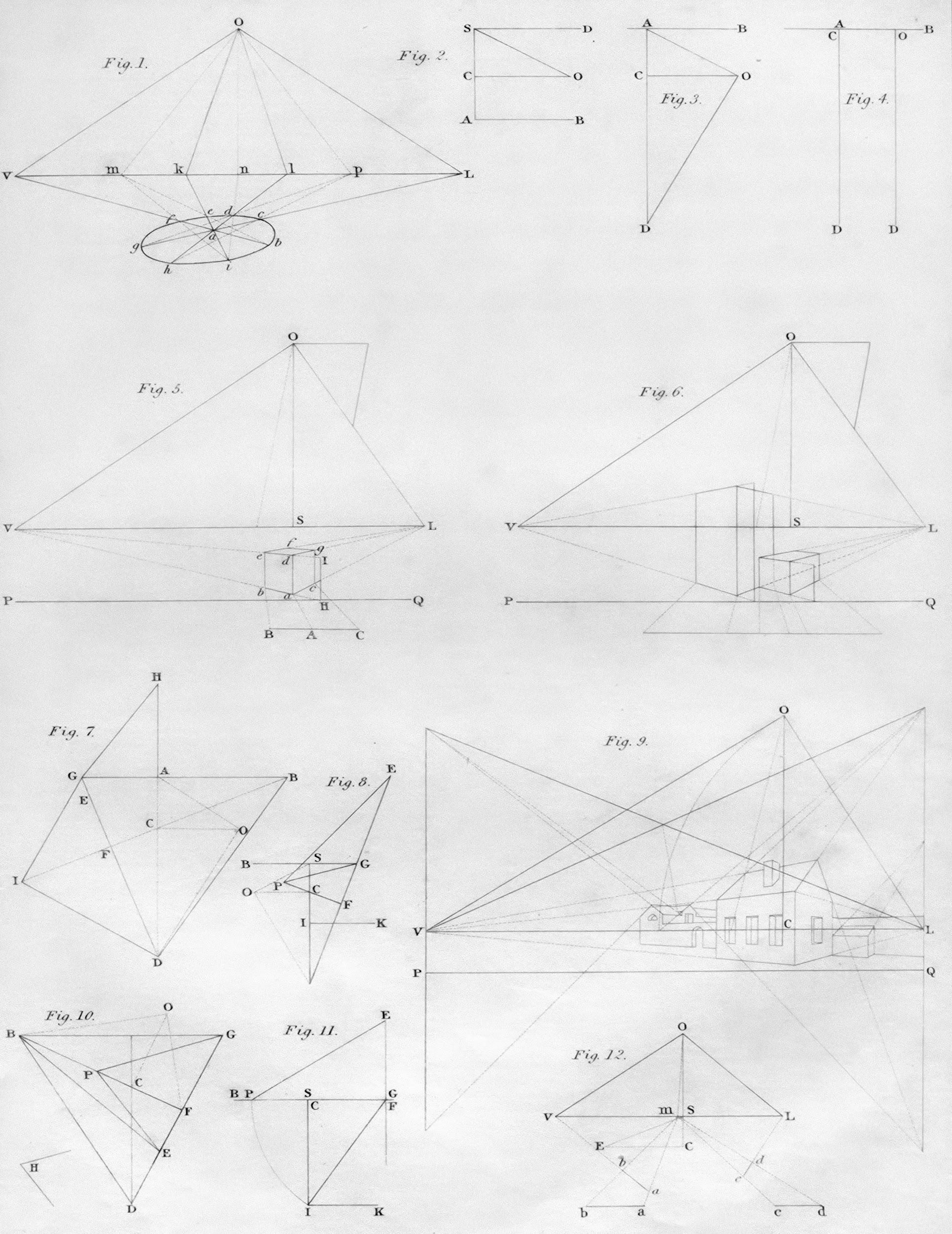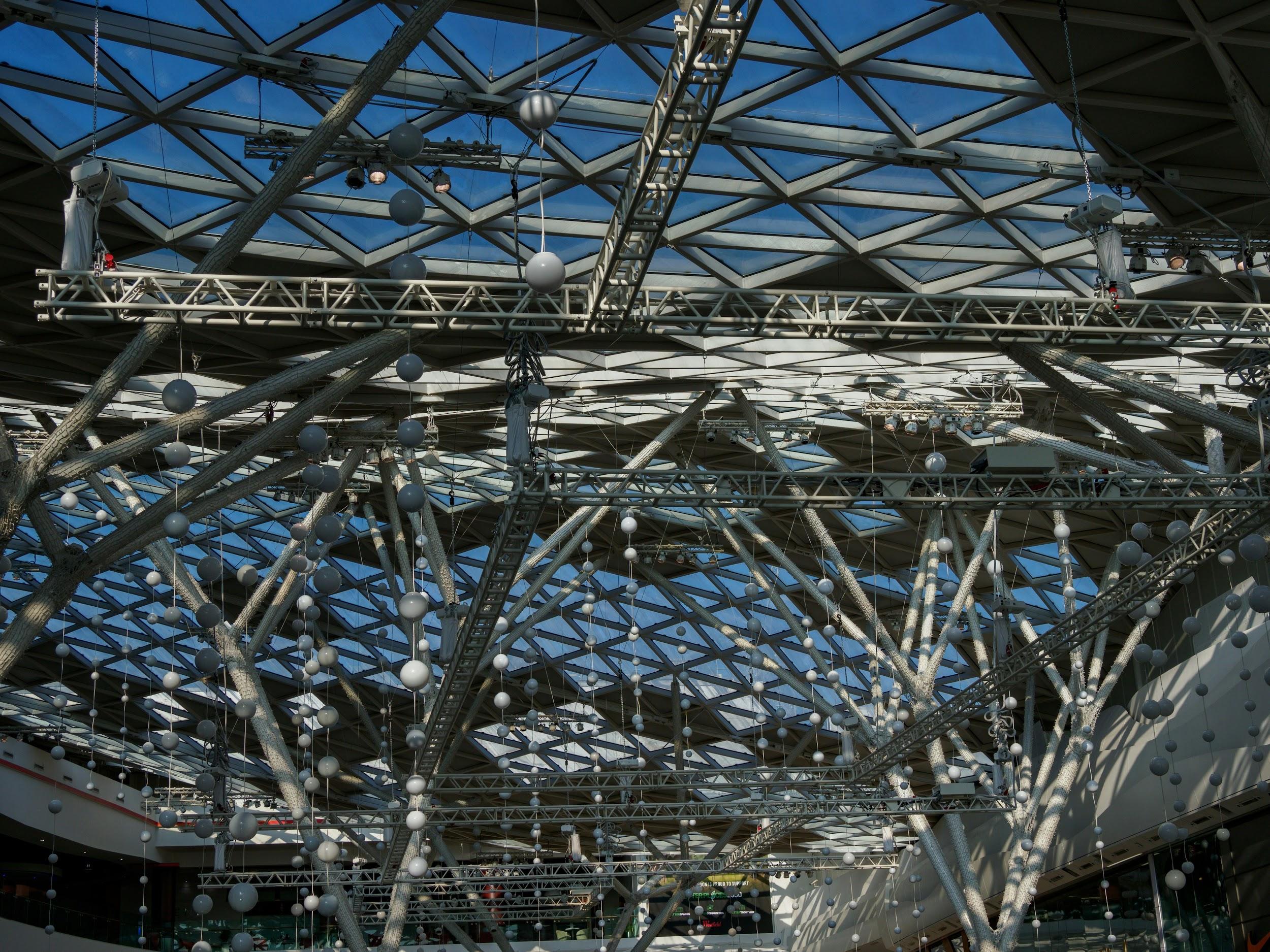Truss engineering is a vital part of home construction. It ensures that your home is safe and structurally sound. Understanding the basics can help homeowners make informed decisions.
Trusses are pre-engineered components used in roofs and floors. They provide essential support and stability. Knowing how they work can enhance your home’s design and functionality.
Homeowners often face choices between different truss materials and designs. Wood and steel trusses each have their benefits. Selecting the right type can impact your home’s durability and cost.
Building codes and load capacities are crucial in truss engineering. They ensure safety and compliance with regulations. Homeowners should be aware of these factors when planning construction.
Consulting with professionals is always recommended. They can provide guidance on design, installation, and maintenance. Understanding truss engineering empowers homeowners to make better choices for their homes.
What Is Truss Engineering? The Basics for Homeowners
Truss engineering plays a key role in home construction. It involves creating structural frameworks that support roofs and floors. This ensures the stability and safety of buildings.
Trusses consist of triangular units configured for strength. They efficiently distribute loads, reducing stress on the building. This makes them a popular choice in residential projects.
Homeowners should be familiar with different truss types. Common ones include:
- Roof trusses
- Floor trusses
- Attic trusses
Each type serves specific functions and requires precise engineering.
Understanding truss engineering involves learning about design and materials. Pre-engineered trusses are built off-site and delivered ready to install. This saves time and minimizes on-site labor.
Truss systems can be tailored to fit specific architectural designs. This flexibility supports various roof styles and open floor plans. Knowing the basics can help homeowners better plan and communicate their building needs.
Embracing truss engineering principles can enhance the durability and design of your home. It’s a smart step for any homeowner looking to ensure a safe and robust structure.
Types of Trusses Used in Residential Construction
Trusses come in various forms, each serving unique purposes in home building. Understanding these can help in choosing the right type for your project.
The most common residential trusses include:
- Roof trusses: These support roof structures.
- Floor trusses: Ideal for supporting floors, offering space for utilities.
- Attic trusses: Provide additional room for storage or living areas.
Each truss type offers distinct advantages. Roof trusses are known for their triangular shape, maximizing strength and stability. They support complex roof designs with ease.
Floor trusses provide room for running plumbing and electrical systems. They help create open floor plans by efficiently supporting wide spans. This flexibility is perfect for modern living spaces.
Attic trusses are used when extra space is needed under the roof. They can transform attics into usable living or storage areas. Their design supports both the roof load and the additional space requirements.
Choosing the right truss type is vital for meeting your home’s structural and aesthetic goals. Proper selection ensures stability, functionality, and cost-effectiveness in your construction project.
Truss Materials: Wood vs. Steel
When deciding on truss materials, homeowners often choose between wood and steel. Each material has unique advantages that can suit different needs and preferences.
Wood trusses are popular in residential construction for their cost-effectiveness and flexibility. They are typically lighter and easier to handle, offering versatile design possibilities. Wood also provides a natural aesthetic, often preferred in traditional home designs.
Steel trusses, on the other hand, boast high durability and strength. They resist pests and are less prone to warping or shrinking, making them ideal for long-term reliability. Steel trusses also offer greater fire resistance, an essential factor in certain building codes.
Consider these factors when choosing your truss material:
- Budget constraints
- Design preferences
- Local climate
- Building codes
Ultimately, the choice between wood and steel depends on individual project needs. Consult with professionals to assess the best fit for your home.
Truss Design Principles: How Trusses Are Engineered
Truss design is a critical aspect that ensures the structural stability of your home. It involves precise calculations and thoughtful considerations of several factors.
Load and Span Requirements: The first step in truss engineering is determining the load capacity. Engineers calculate both live and dead loads that the structure must support. Span length, which dictates truss spacing and dimensions, is another key factor.
In truss engineering, the shape significantly impacts its performance. The triangular form is typically preferred, providing optimal strength and stability. This geometry helps distribute weight evenly and prevents deformation.
To achieve a reliable design, engineers use specialized software. This software assists in making intricate calculations and modelling truss configurations that meet specific structural needs.
Consider these principles in truss design:
- Load distribution
- Material selection
- Environmental factors
- Aesthetic influence

by The New York Public Library (https://unsplash.com/@nypl)
Professionals often tailor these designs to meet the unique architectural visions of homeowners. Consulting a structural engineer during this phase is crucial. Their expertise ensures that the truss system is both safe and efficient.
Floor Truss Design and Roof Truss Design Explained
Designing floor trusses involves unique challenges. These components support a building’s weight and structure from the ground up. Floor trusses are often pre-engineered to provide strength while maximizing space for utilities like plumbing and HVAC systems.
Roof trusses, on the other hand, must withstand weather elements. They support the roof covering and help maintain the overall shape of the house. Roof trusses are typically triangular, ensuring maximum strength against loads such as snow and wind.
Both floor and roof trusses aim to optimize space and stability. However, they differ in their design focus. Floor trusses prioritize utility routing and support points. In contrast, roof trusses focus on span lengths and pitch, affecting the roof’s slope and style.
Key considerations in truss design include:
- Span and pitch
- Load requirements
- Space for utilities
- Environmental conditions
Understanding these distinctions helps homeowners make informed decisions. Each truss type plays a vital role in the home’s safety and utility. Consulting a professional can ensure your truss systems meet both functional and aesthetic needs.
Understanding Truss Load Capacity and Span Tables
Truss load capacity is a critical factor in construction. It defines how much weight a truss can safely support. Accurate calculations ensure that both floor and roof trusses maintain structural integrity under various loads.
Span tables are essential tools used in truss design. They help determine the appropriate truss size for different spans. These tables consider factors like truss type, material, and load.
When choosing trusses, consult span tables. These guides ensure your selection matches the structural needs of your home. Considerations include:
- Span length
- Expected live and dead loads
- Material type
- Support conditions
Using span tables and load calculations simplifies the selection process. This approach improves safety and efficiency in your home construction or renovation project. Always work with professionals to interpret these resources effectively.
Truss Building Codes and Compliance for Homeowners
Building codes are essential for ensuring safety and compliance in truss construction. They dictate specific standards for design, materials, and installation. Ignoring these codes can result in structural failures and legal issues.
Homeowners must stay informed about local building codes. These regulations can vary significantly from one region to another. Understanding these codes helps in planning and executing construction projects smoothly.
Adhering to building codes involves several steps:
- Checking local regulations
- Ensuring design meets code requirements
- Conducting inspections
- Using approved materials
Consulting with professionals who understand building codes is crucial. They ensure your truss system complies with all relevant standards, keeping your home safe and secure.
The Truss Installation Process: What to Expect
Truss installation begins with careful preparation and planning. It is crucial to have accurate truss designs and materials on-site before starting. Once everything is ready, the installation can proceed efficiently and safely.
The process involves several key steps:
- Setting up temporary supports
- Positioning trusses with precision
- Securing trusses to the structure
- Verifying alignment and stability
Each step requires attention to detail to ensure structural integrity. Proper equipment and skilled labor are vital to the process. Truss installation should always align with design specifications for optimal results.

by Brett Jordan (https://unsplash.com/@brett_jordan)
Homeowners should expect professional teams to handle the complex parts of installation. Understanding the process helps in overseeing the project effectively, leading to a strong and reliable truss system.
Maintenance and Inspection of Home Truss Systems
Regular maintenance of truss systems is vital for longevity. Inspections help identify potential issues before they escalate. Homeowners should schedule periodic checks to ensure structural soundness.
Key maintenance tasks include:
- Checking for water damage
- Inspecting for pests or insect infestations
- Ensuring fasteners are secure
Engaging a professional for inspections ensures a thorough evaluation. Addressing minor repairs promptly can prevent extensive damage. Keeping trusses in top condition enhances the safety and value of your home.
Truss Design Tips and Common Mistakes to Avoid
Designing trusses requires attention to detail and adherence to best practices. Homeowners should consider factors like load distribution and environmental conditions.
Common mistakes to avoid include:
- Ignoring local building codes
- Overestimating truss load capacity
- Failing to plan for future modifications
Collaborating with professionals can prevent design errors. Proper planning ensures that your truss system is both efficient and durable. By avoiding common pitfalls, homeowners can ensure a robust and lasting home structure.
When to Consult a Truss Engineer or Manufacturer
Homeowners should seek expert advice when planning complex truss systems. Professional input is crucial for unique designs or challenging load requirements.
Consulting with a truss engineer ensures that all structural aspects comply with safety standards. This guidance can help prevent costly mistakes and ensure lasting home integrity.
Conclusion: Making Informed Decisions About Truss Engineering for Your Home
Understanding truss engineering is vital for homeowners making construction or renovation choices. With this knowledge, you can select systems that enhance both safety and style.
Investing in quality truss systems ensures long-term benefits, including structural integrity and aesthetic appeal. By consulting experts and adhering to codes, you make informed decisions that add value to your home.




